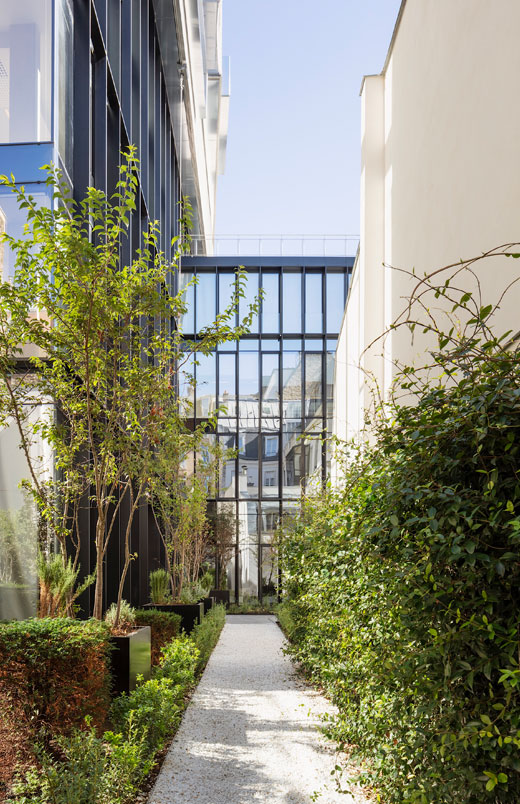0%
Stay up to date with our news
Please enter your email in the field below, you will receive our newsletter and be able to follow CALQ news.

Rehabilitation and extension of a tertiary complex near the Arc de Triomphe
Sopra Steria headquarters
6 avenue Kléber, Paris 16e
