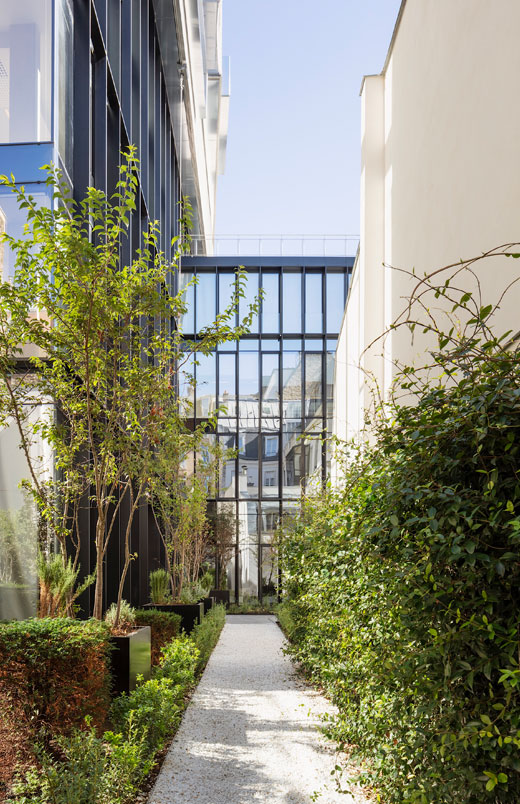Winner of the
Reinventing Paris competition,
Morland Mixité Capitale is an
emblematic project for the
restructuring and extension of the former Cité administrative de Paris, located on the banks of the Seine, between the Île Saint-Louis and the Marais district.
Entrusted to the architectural practices
David Chipperfield Architects Berlin and CALQ, the design is guided by the principles of
openness, mixity, sharing, innovation, artistic influence and social responsibility.
The complexity of creating
this vertical urban construction between the 9th and 16th floors on 1 to 2 basement levels above the metro, and next to the Seine, lies mainly in
the superposition of programs and different regulations: 9,170 sqm. of offices, 199 housing units, a crèche, a youth hostel
The People Hostel,
a 5* SO/Paris hotel with a bar and panoramic restaurant, a swimming pool, a fitness and spa area, a food market managed by
Terroirs d'Avenir and the exhibition space
L'Atlas, la galerie des mondes managed by EMERIGE.
The creation of a
new interior street across the block, directly linking Boulevard Morland and Quai Henri-IV, generates
new traffic flows and reinterprets the interactions with the public space. The rehabilitation has made it possible to integrate
prefabricated concrete balconies on the existing facades for the housing. Nature is also invited with the integration of interior gardens on the ground floor created by
Michel Desvigne and 2,800 sqm. of spaces dedicated to urban agriculture on the roofs designed and maintained
by Sous les Fraises. The top of the tower, which offers one of the most beautiful views of Paris, hosts the artistic concept
The Seeing City developed by
Studio Other Spaces in the panoramic bar and restaurant.
CALQ was entrusted with t
he design of the renovated parts, the coordination of the studies, and the project management of the execution. As part of a talented project management team,
CALQ's expertise in large-scale and complex projects has enabled the delivery, after four years of construction, of one of the most emblematic projects of Reinventing Paris competition
in the presence of the Mayor of Paris, Anne Hidalgo.
PROGRAMME
- 9,167 sqm. of offices
- 35 flats for sale / 84 intermediate flats / 80 social flats (15,359 sqm.)
- a swimming pool and fitness area (1,749 sqm.)
- a nursery with 63 cots (813 sqm.)
- a food market (521 sqm.)
- an art gallery (290 sqm.)
- a youth hostel with 404 beds (4,151 sqm.)
- a 162-room hotel (10,597 sqm.)
- green areas (4,000 sqm.).
PUBLICATIONS
ArchDaily | 18.05.2022
AMC | Margaux Darrieus | 23.05.2022
Le journal du Grand Paris | Jacques Paquier | 17.05.2022
Bussiness Immo | 30.05.2022
Chroniques d'architecture | Alice Delaleu | 14.06.2022 
