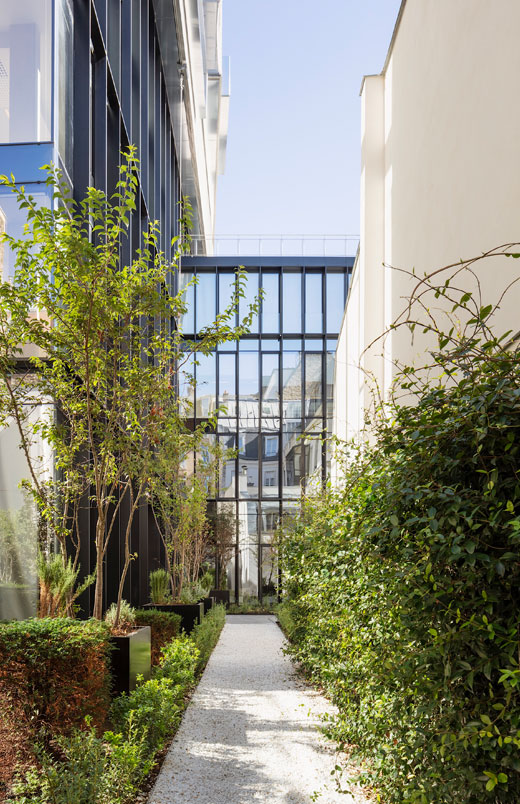0%
Stay up to date with our news
Please enter your email in the field below, you will receive our newsletter and be able to follow CALQ news.

Interior design of the three reception halls, two restaurants, a bar and an auditorium of the Grand Central Saint-Lazare business centre
17 rue d’Amsterdam, Paris 9e
