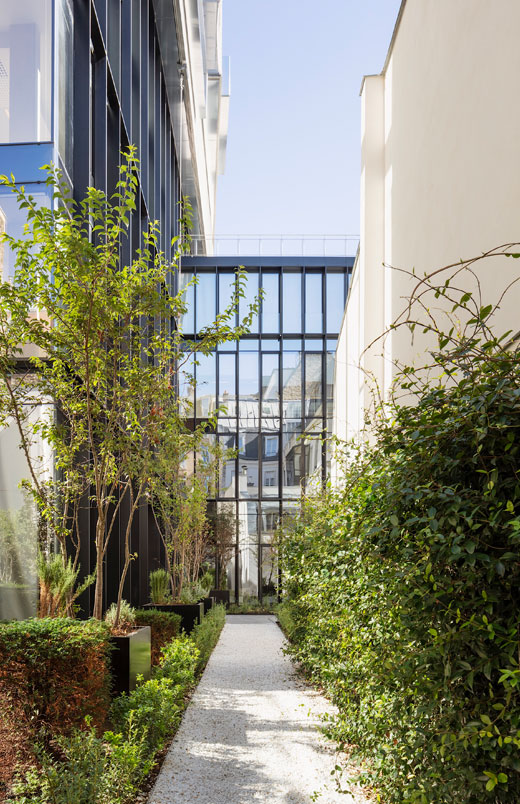0%
Stay up to date with our news
Please enter your email in the field below, you will receive our newsletter and be able to follow CALQ news.

Renovation of a building used as offices and creation of retail units
92-98 avenue Gambetta, Paris 20e
