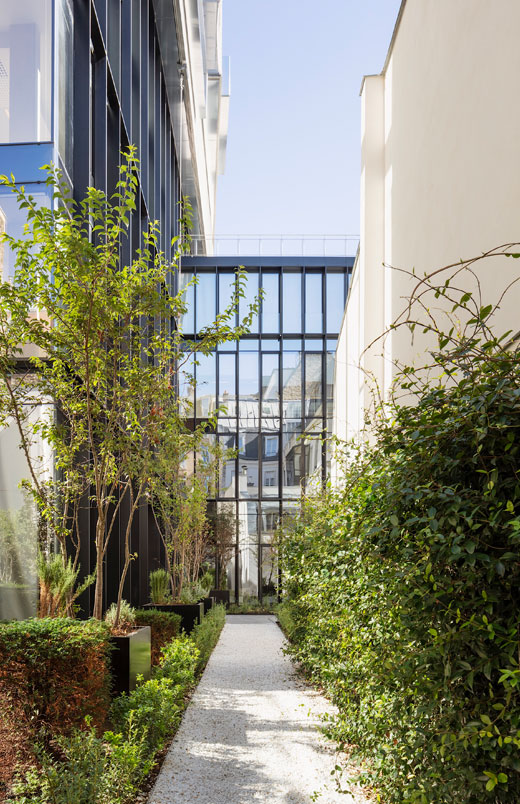Renaissance is an exceptional project that involves the transformation of four large Haussmann-style private mansions (former Europe 1 studios) and the construction of an extension in the heart of a green island. Located in the Golden Triangle of Paris, Renaissance will house offices and high-end shops.
Dialogue between modernity and history
CALQ renowned for its expertise in the redevelopment of tertiary heritage, has designed a contemporary extension that harmoniously interacts with the four private mansions on the street, which have been preserved and rehabilitated into office space. The existing remarkable structures, in particular the facades and staircases of the mansions, have been restored. On the ground floor, Renaissance will offer four new shops for luxury brands. A landscaped green space with trees, as well as a transitional volume, will be created between the shops and the offices, thus linking the historic and contemporary buildings.
Contemporary architecture at the heart of the plant life and biodiversity
Transparency and through-views inspired the new design. Thus, the extension develops a modern, simple and largely glazed façade. A set of external metal solar protections allows the image of the garden to be reflected in the heart of the offices. The offices open onto terraced gardens planted to accomodate biodiversity, an essential element of quality of life, well-being and health of users. These plantings provide the offices with the comfort and luxury of a garden in the heart of Paris, as well as natural thermal regulation through their coolness and shade. They also provide refuge areas for fauna and flora and reintroduce indigenous species into the range of planted vegetation.
The extension will be dominated by overhanging volumes. Clad in an elegant metal mesh to reduce solar gain, these exceptional spaces will offer a remarkable view of the Eiffel Tower and the Parisian rooftops.
A flexible and evolving project
Renaissance has been designed as an evolving real estate project, offering great flexibility in terms of layout, meeting current efficient and green tertiary standards. The large office floors, without interior posts, offer the possibility of flexible partitioning to adapt to new uses. They benefit from first daylight and present clear and framed views. Incorporating the necessary equipment as a base, the project allows the product to evolve, thanks to complementary programmes such as a business centre, a cafeteria and an Establishment open to the public area. From the ground floor to the patio level, there is an entrance under a Parisian porch, a reception hall, meeting rooms and an auditorium, designed by the decorator Tristan Auer. These spaces will be accessible via a monumental staircase made of solid stone carved with a "rock-cut" effect.

