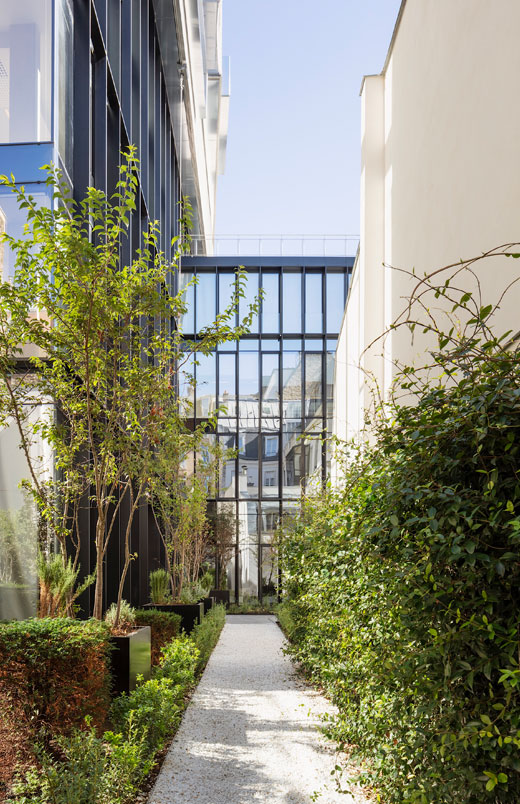Carré Concorde is a project to restructure two 18th century twin hotels into high-end offices on rue Saint-Florentin in Paris. In the heart of the Saint-Honoré district, the project owner Dentressangle wanted to carry out an elegant renovation of this heritage complex, which will offer 6,820 sq. m. of modern and sophisticated office space.
An emblematic address for the famous fashion designer Jean Patou
The Le Maître and Ségur hotels, built in 1768 by Louis Le Tellier, the King's building inspector, were designed symmetrically around a central courtyard divided by a wall, each with a grand staircase and richly decorated flats. The building at n°7, a mythical address for Jean Patou, housed the salons, workshops, offices and boutiques of the famous couturier in 1914. After the war, they were extended to the neighbouring buildings at 9 and 11 rue Saint Florentin.
A renovation of high-end offices
The renovation of this historic complex is an architectural challenge that combines neoclassical refinement with contemporary design. The façades will be completely restored and new wooden joinery will improve acoustic and thermal performance. The offices have been redesigned to adapt to new working practices with a high standard, meeting international requirements and new ways of working. Exclusively on the first day to provide users with natural light, the workspaces are organised around the 500 sqm. main courtyard, offering a unique amenity in the heart of Paris. The current 1,000 sqm. floors have been optimised to provide exceptional ceiling heights, and each floor has specific spaces for meeting rooms. The renovation has made it possible to reintroduce noble materials: herringbone parquet flooring for the heritage areas, landings and new staircases, and cut stone for the historic staircases. The hall will be covered with a geometric floor in Bourgogne (France) stone with cabochons, which follows a classic black and white pattern. The two historic staircases leading to the former noble levels, and the heritage lounges with their remarkable decor and volumes, are renovated in the original spirit. A cafeteria-lounge, open to the main courtyard and to a garden, will offer the possibility to eat. During the day, it is also a third place to work in an informal way. On the lower level, Carré Concorde has a business centre with an auditorium and meeting rooms.
The project is accompanied by an environmental approach, aiming for several labels and certifications. It also contributes to the development of soft mobility by providing 30 bicycle parking spaces and changing rooms for building users.
DISTINCTIONS
Carré d'Argent " Heritage and working environment " at the Geste d'Or 2021
Complementary infos
DEVELOPER DENTRESSANGLE
ASSISTANT TO THE DEVELOPER CALQ CONSULTANTS
ASSISTANT HIGH ENVIRONMENTAL QUALITY ELAN
ARCHITECT | INTERIOR DESIGNER | COORDINATION OF STUDIES | SITE MANAGEMENT CALQ
STUDY OFFICES SCYNA 4 | Ertem International | Ar-C | Acceo | Cap Horn | AE75
CONSULTANTS Elan, SETEC, Casso & Associés, SOCOTEC
GENERAL CONTRACTOR DUMEZ
AREA 6,600 sqm.
WORK COSTS €24,5 M
STATUS Completion in 2021
ENVIRONMENTAL PROFILE HQE New Commercial Building 2015 Passeport Excellent | WiredScore Gold | Effinergie Renovation certification | BREEAM Excellent | RT 2012 Thermal Regulations

