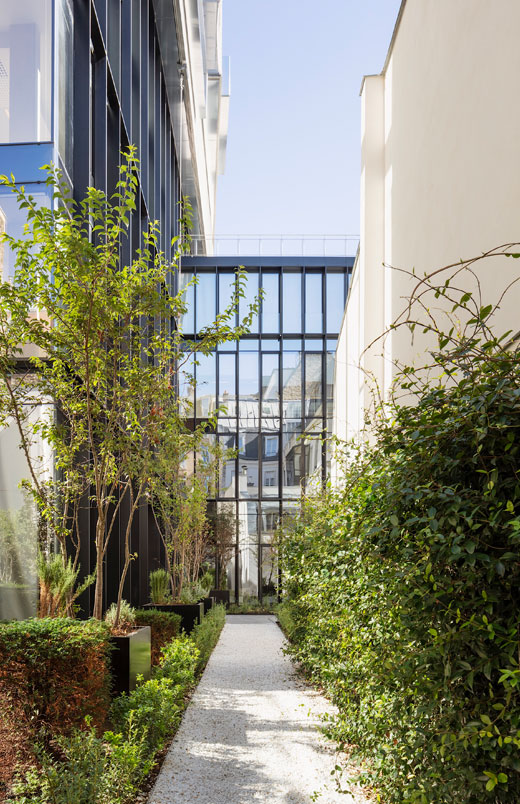0%
Stay up to date with our news
Please enter your email in the field below, you will receive our newsletter and be able to follow CALQ news.

Conversion of a office Building into a healthcare center
Audiens Group
7 rue Bergère, Paris 9e
