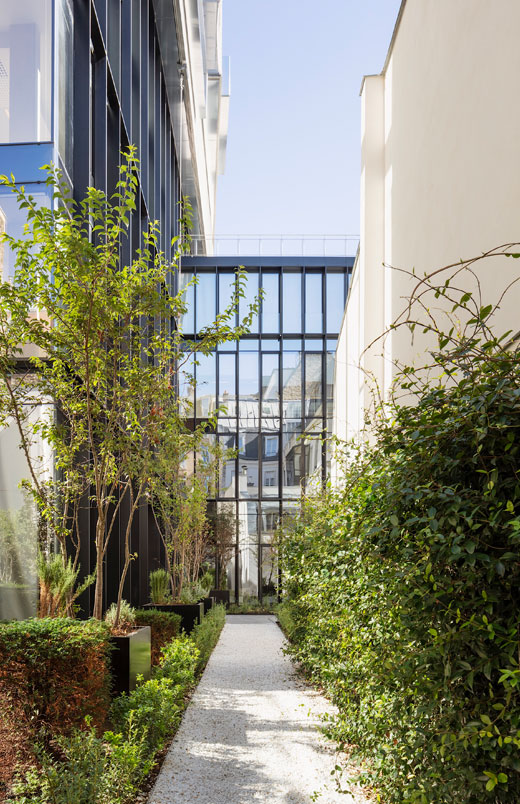0%
Stay up to date with our news
Please enter your email in the field below, you will receive our newsletter and be able to follow CALQ news.

Transformation and elevation of a former museum into a family hostel, coliving, housing and third place
23 allée de la 2ème Division Blindée, Paris 15e
