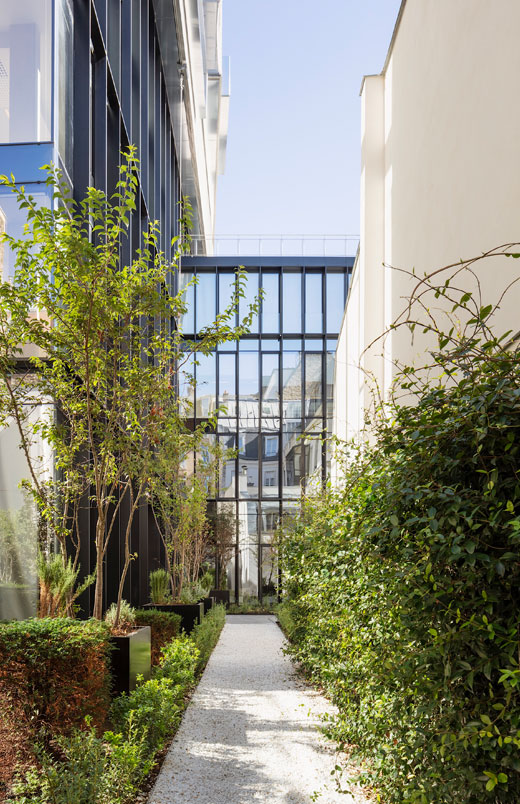0%
Stay up to date with our news
Please enter your email in the field below, you will receive our newsletter and be able to follow CALQ news.

Heavy restructuring of the CASTOR building into a business school
37 quai de Grenelle, Paris 15e
