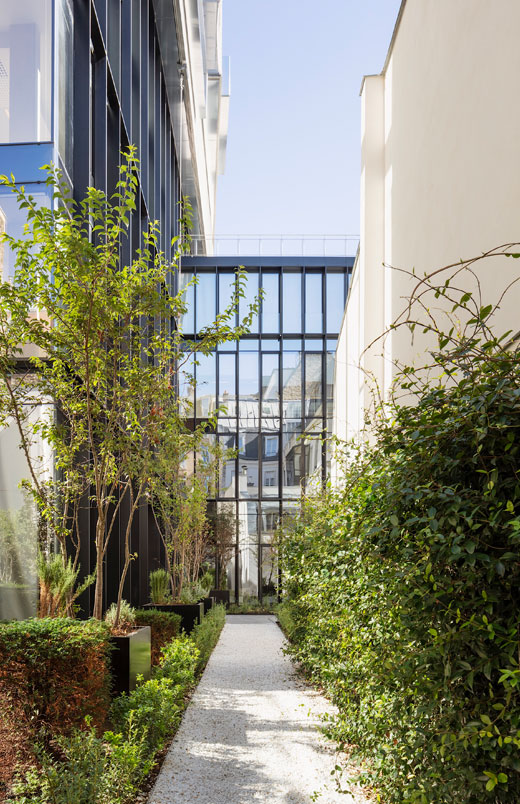0%
Stay up to date with our news
Please enter your email in the field below, you will receive our newsletter and be able to follow CALQ news.

Construction of 14 social rental dwellings on 7 levels
13 passage des Mauxins, Paris 19e
