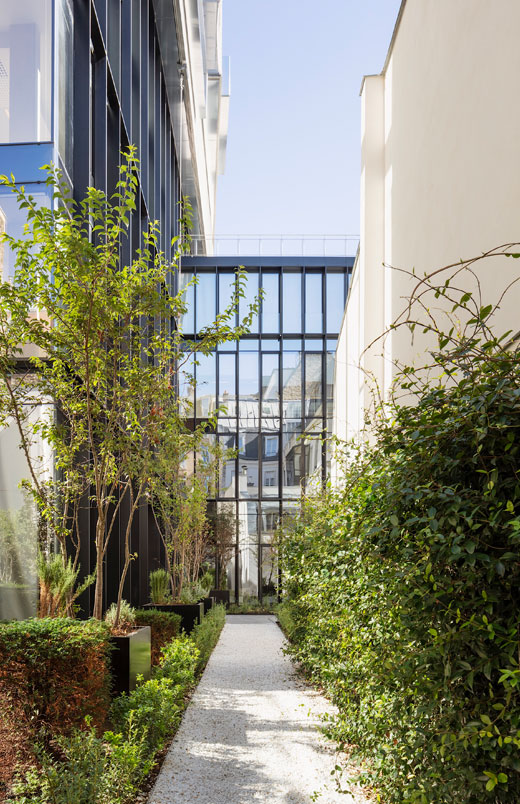0%
Stay up to date with our news
Please enter your email in the field below, you will receive our newsletter and be able to follow CALQ news.

Construction of 88 housing units, 1,724 sqm. of offices and 4 shops on lot 4 of the Zac des Groues
Avenue François Arago - Rue Edouard Colonne, ZAC des Groues, Nanterre (92)
