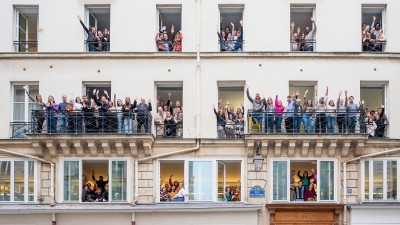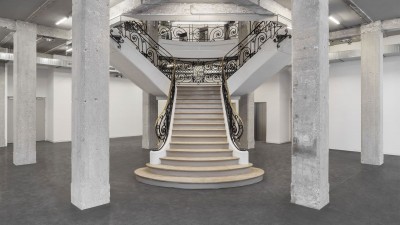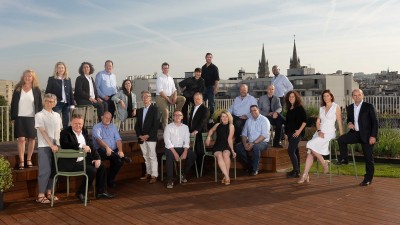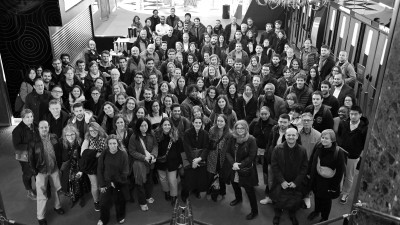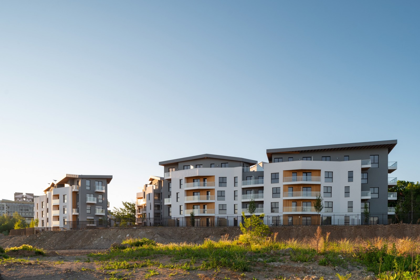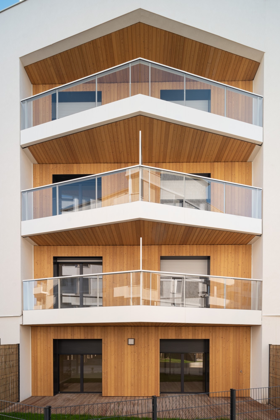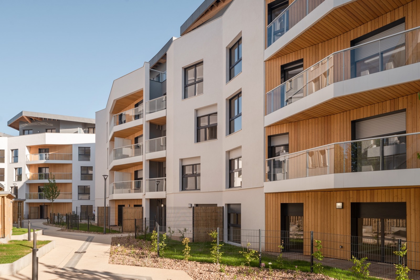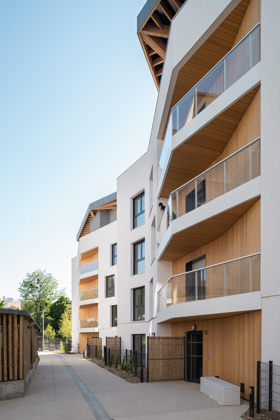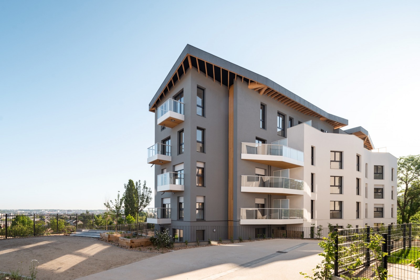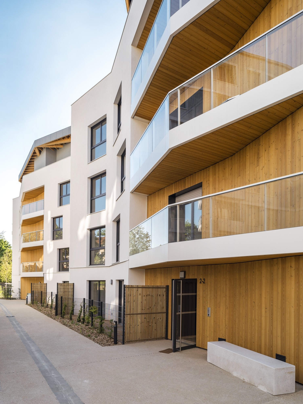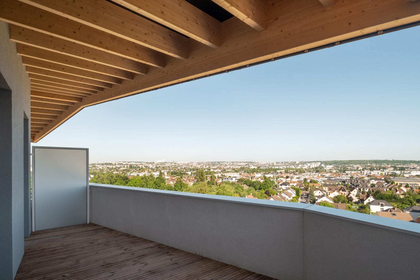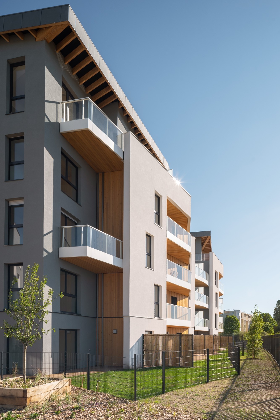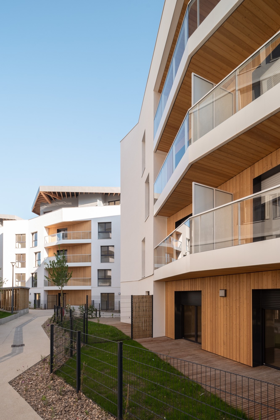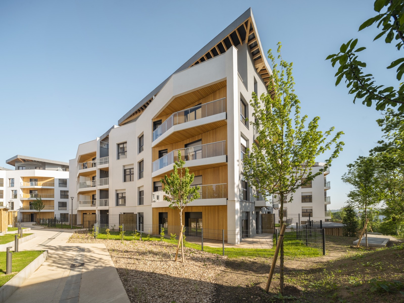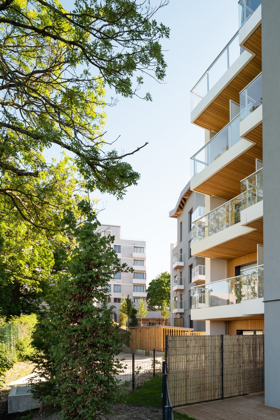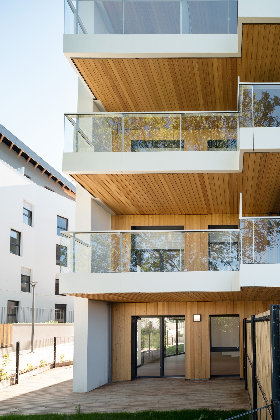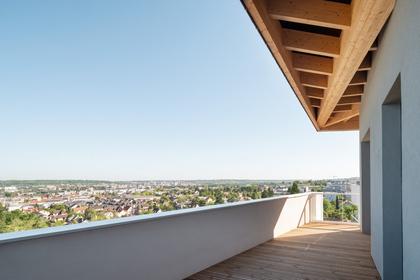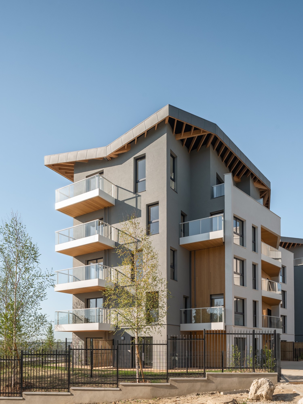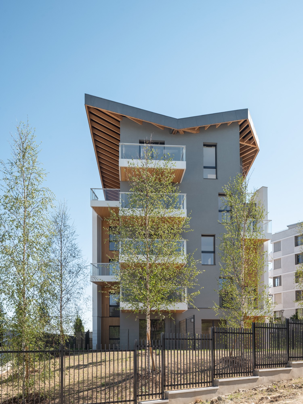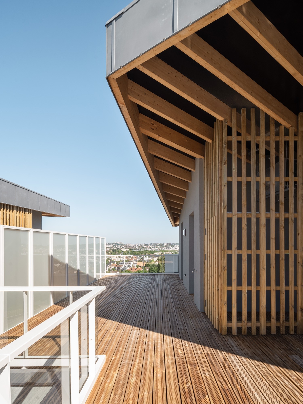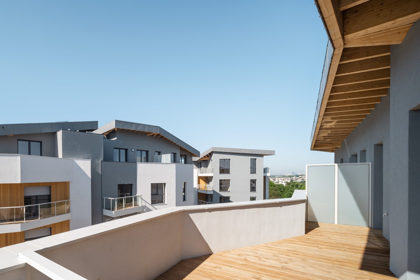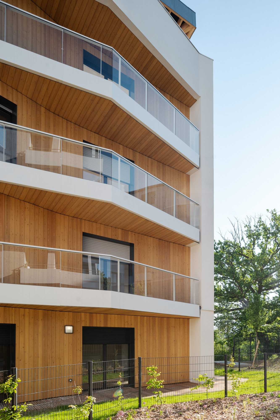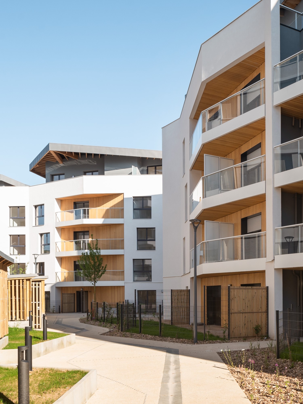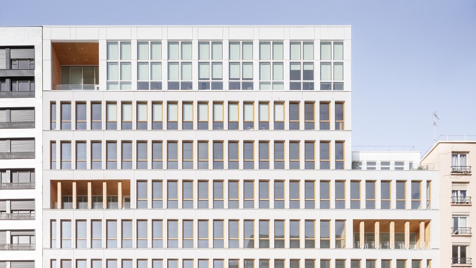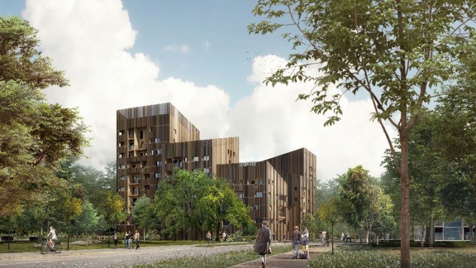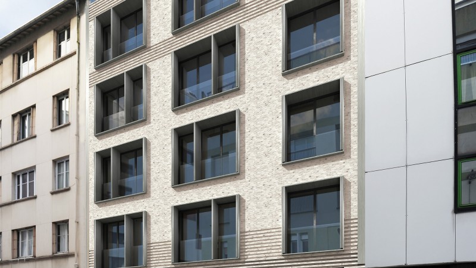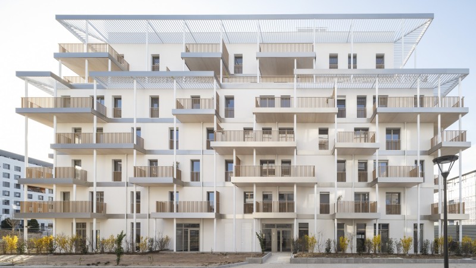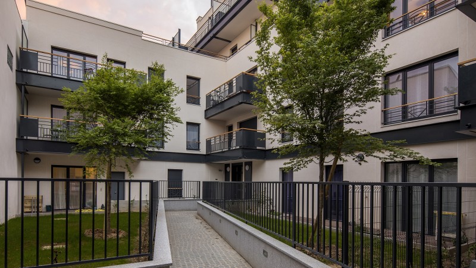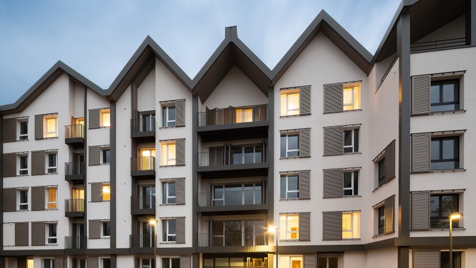0%
Abélia
2021-06-01 - Bry-sur-Marne, France
Construction of 90 housing units in wood structure
ZAC Des Fontaines Giroux – Rue Léon Menu, Bry-sur-Marne (94)
Located on the heights of Bry-sur-Marne, the Abélia residence of 90 wooden units was designed by the VIGUIER agency.
This residence of three buildings is inspired by origami with its faceted shapes.
CALQ brought its know-how in wood construction thanks to its specialized team of site managers.
Abelia was built in wood structure :
- the facades, walls, floors and balconies were built in CLT ;
- the posts-beams and framework are made of glued laminated wood and metal ;
- the solid wood walls are partly visible in the dwellings ;
- the spruce roof is visible from the landscaped area.
The dwellings are very luminous thanks to the large oak and aluminum windows and the top floor hosts family duplexes.
The project is surrounded by landscaped green spaces and the majority of the units have private gardens, terraces or balconies.
This residence of three buildings is inspired by origami with its faceted shapes.
CALQ brought its know-how in wood construction thanks to its specialized team of site managers.
Abelia was built in wood structure :
- the facades, walls, floors and balconies were built in CLT ;
- the posts-beams and framework are made of glued laminated wood and metal ;
- the solid wood walls are partly visible in the dwellings ;
- the spruce roof is visible from the landscaped area.
The dwellings are very luminous thanks to the large oak and aluminum windows and the top floor hosts family duplexes.
The project is surrounded by landscaped green spaces and the majority of the units have private gardens, terraces or balconies.
Complementary infos
DEVELOPER Woodeum
ARCHITECT Viguier
REPRESENTATIVE | SITE MANAGEMENT CALQ
STUDY OFFICES Sylva Conseil | AMOES Environnement | Aïda | Endroits en vert | DAL | ROC-Sol | ICF Environnement
CONSUTLANTS Apave | WSP
GENERAL CONTRACTOR Bouygues Bâtiment IDF
AREA 5,200 sqm.
WORK COSTS €12,7 M
STATUS Completion in 2021
ENVIRONNEMENTAL PROFILE Label BBCA Excellent
ARCHITECT Viguier
REPRESENTATIVE | SITE MANAGEMENT CALQ
STUDY OFFICES Sylva Conseil | AMOES Environnement | Aïda | Endroits en vert | DAL | ROC-Sol | ICF Environnement
CONSUTLANTS Apave | WSP
GENERAL CONTRACTOR Bouygues Bâtiment IDF
AREA 5,200 sqm.
WORK COSTS €12,7 M
STATUS Completion in 2021
ENVIRONNEMENTAL PROFILE Label BBCA Excellent
