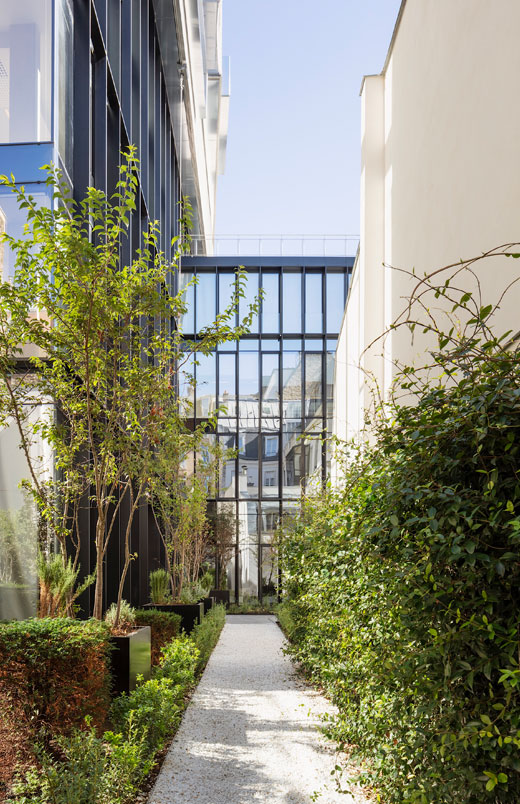0%
Stay up to date with our news
Please enter your email in the field below, you will receive our newsletter and be able to follow CALQ news.

Construction of offices, a foodcourt and a sports facility in a mixed wood/concrete structure
, (93)
