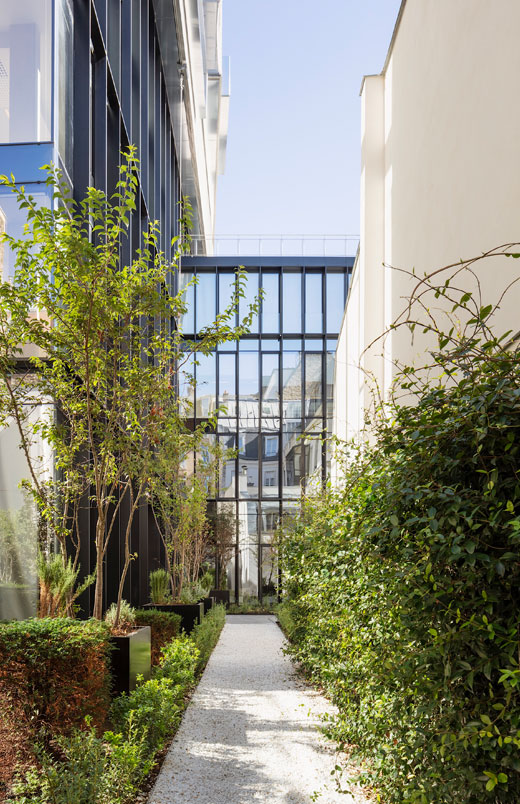0%
Stay up to date with our news
Please enter your email in the field below, you will receive our newsletter and be able to follow CALQ news.

Construction of an office building
Future headquarters of the VYV Group
62-68 rue Jeanne d'Arc, Paris 13e
