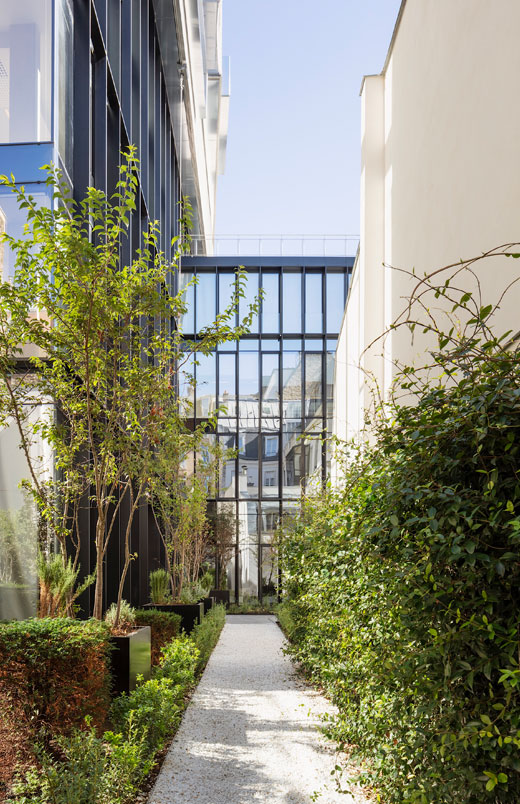0%
Stay up to date with our news
Please enter your email in the field below, you will receive our newsletter and be able to follow CALQ news.

Construction of an office building in the eco-neighbourhood ZAC des Docks de Saint-Ouen
ZAC des Docks, Saint-Ouen (93)
