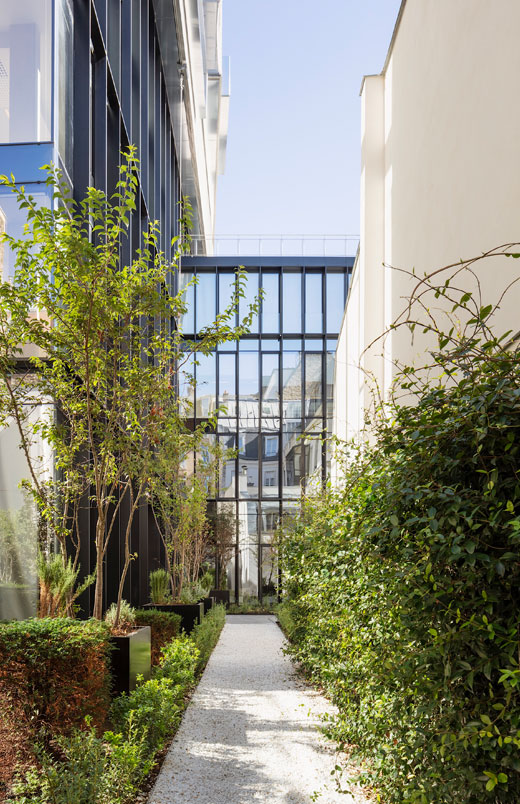0%
Stay up to date with our news
Please enter your email in the field below, you will receive our newsletter and be able to follow CALQ news.

Renovation of an office building
42 Quai du Point du Jour, Boulogne-BIllancourt
