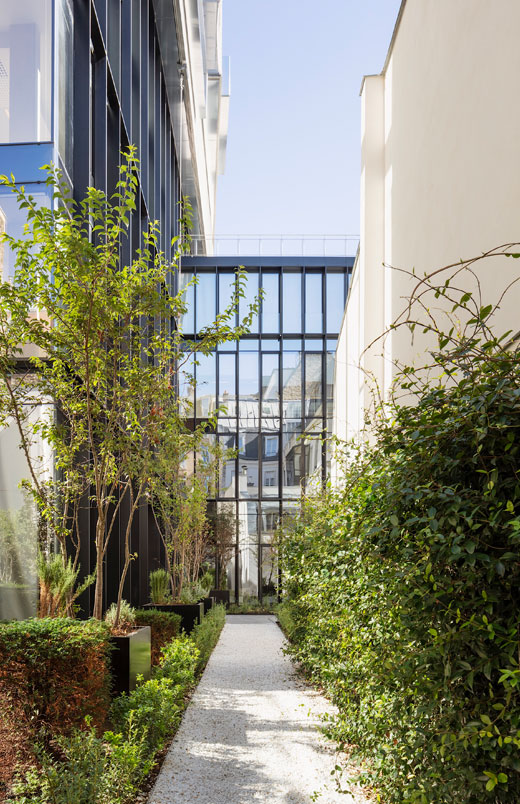0%
Stay up to date with our news
Please enter your email in the field below, you will receive our newsletter and be able to follow CALQ news.

Rehabilitation and extension of the ground floor of Covivio headquarters, creation of a greenhouse
30 avenue Kléber, Paris 16e
