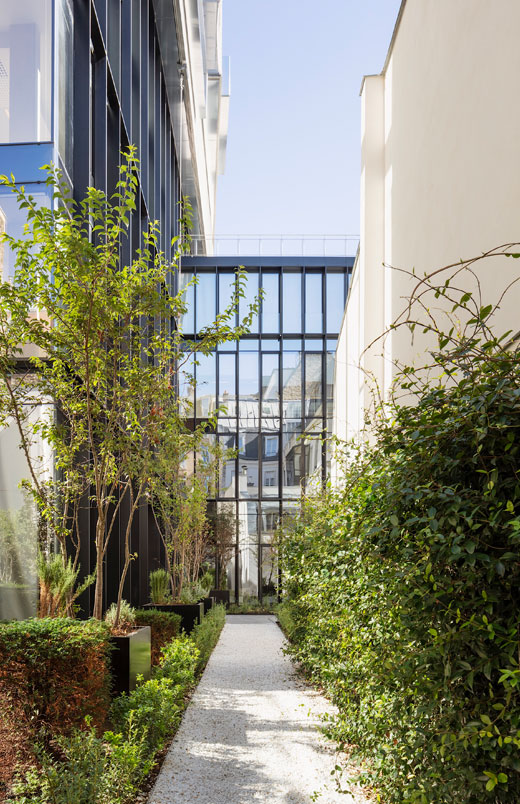0%
Stay up to date with our news
Please enter your email in the field below, you will receive our newsletter and be able to follow CALQ news.

Reconfiguration and extension of buildings from the 1980's
Headquarters of Crédit Coopératif
96 Rue Des Trois Fontanot, Nanterre
