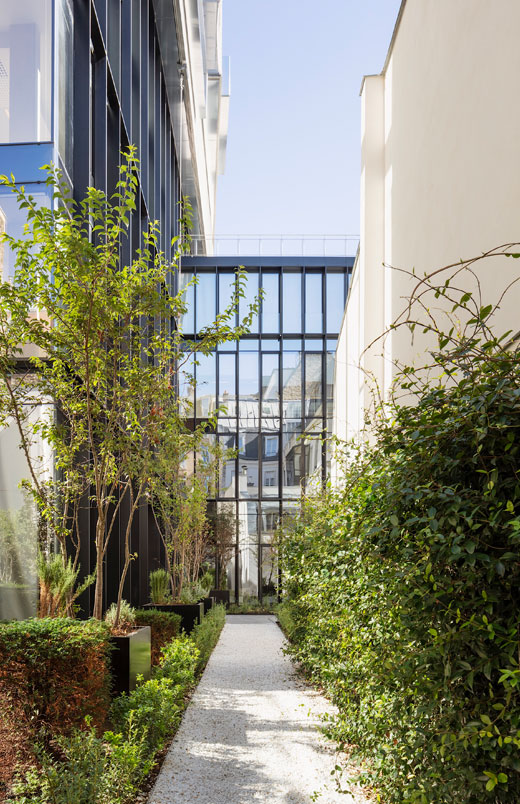0%
Stay up to date with our news
Please enter your email in the field below, you will receive our newsletter and be able to follow CALQ news.

New office building for the SNCF Campus
ZAC Landy-Pleyel, Saint-Denis (93)
