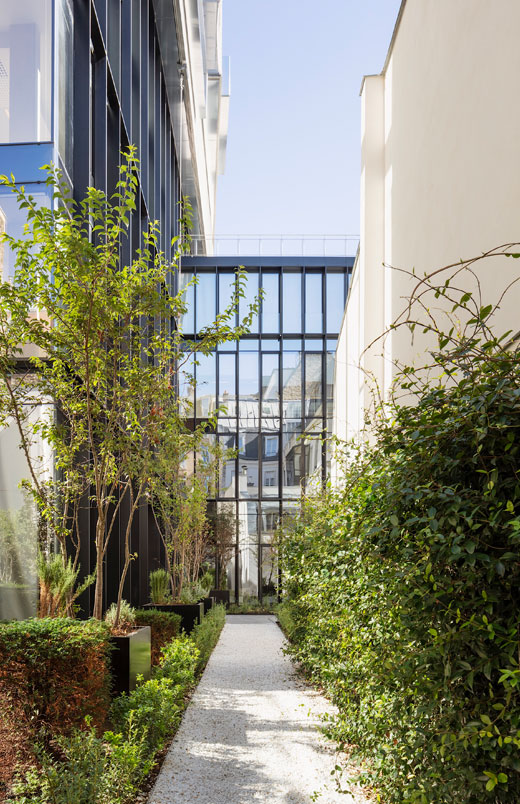0%
Stay up to date with our news
Please enter your email in the field below, you will receive our newsletter and be able to follow CALQ news.

Rehabilitation and extension of an office building
Headquarters of Cartier International
10 Cité du Retiro, Paris 8e
