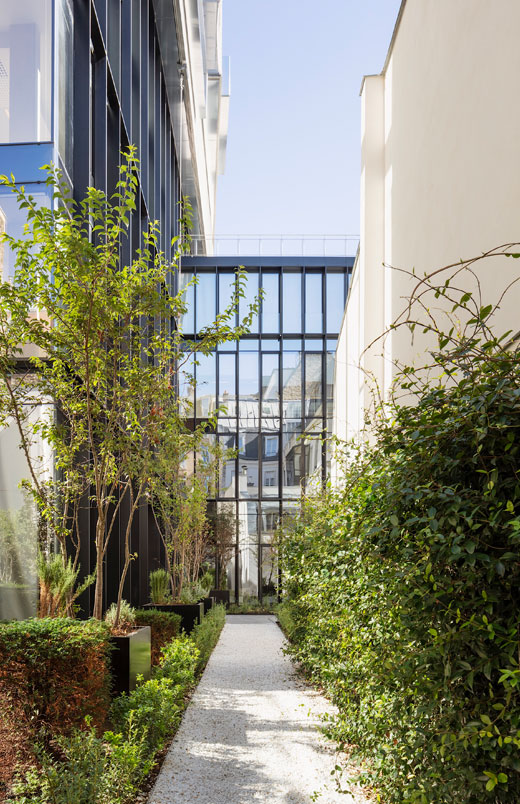0%
Stay up to date with our news
Please enter your email in the field below, you will receive our newsletter and be able to follow CALQ news.

Conversion of former workshops and warehouses of Galeries Lafayette into an office building
32 rue Blanche, Paris 9e
