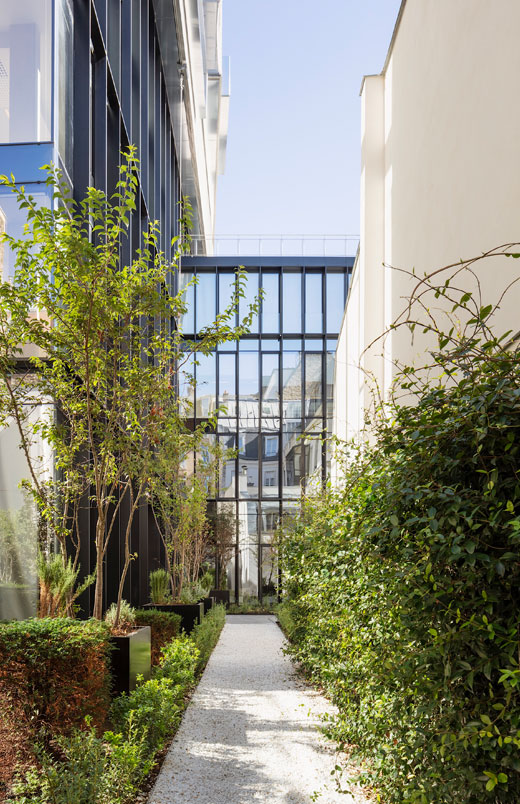0%
Stay up to date with our news
Please enter your email in the field below, you will receive our newsletter and be able to follow CALQ news.

Renovation and extension of an art Deco-style office building and of the Traversière Theater
15-17 rue Traversière, Paris 12e
