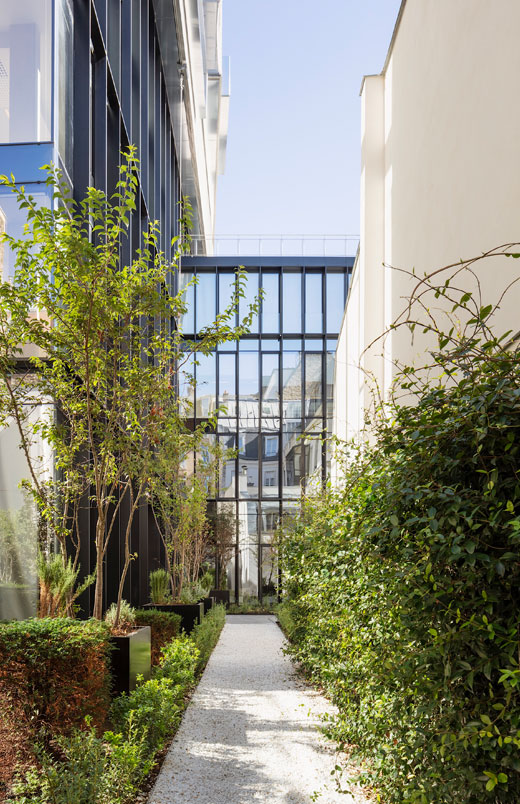0%
Stay up to date with our news
Please enter your email in the field below, you will receive our newsletter and be able to follow CALQ news.

Restructuring and extension of a former warehouse into a 4* hotel
Parc du Pont de Flandres, Paris 19e
