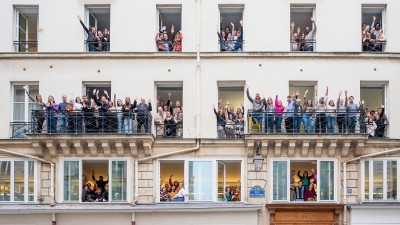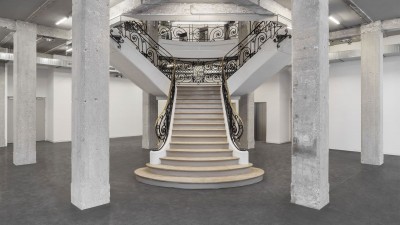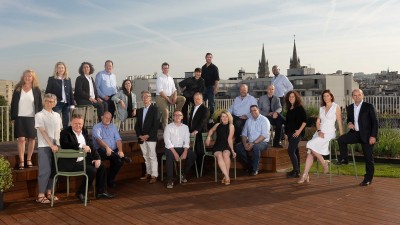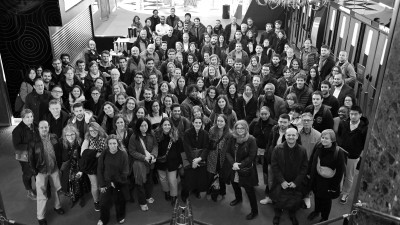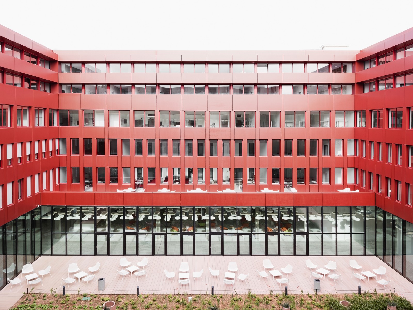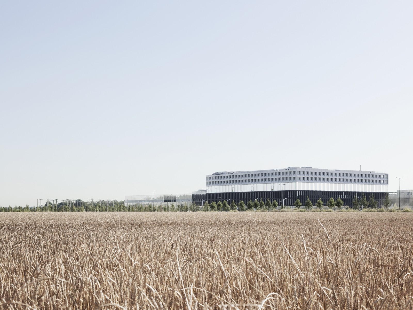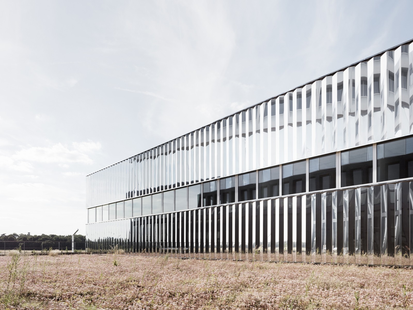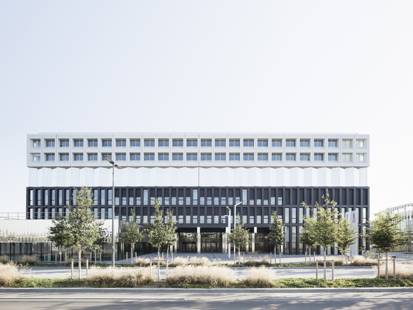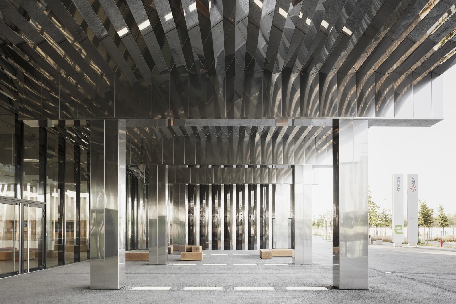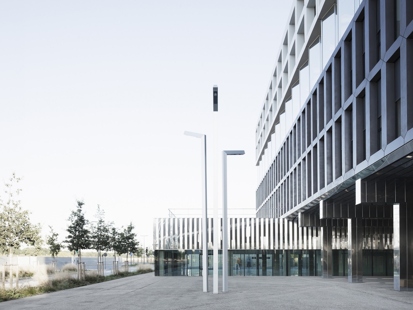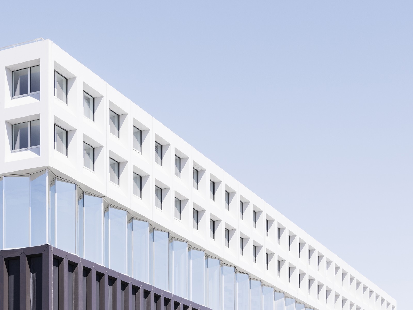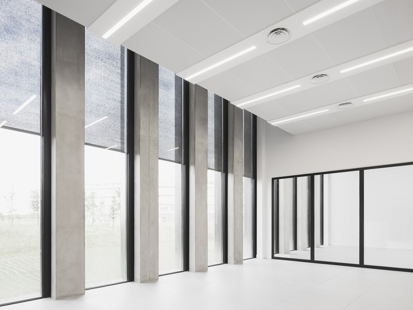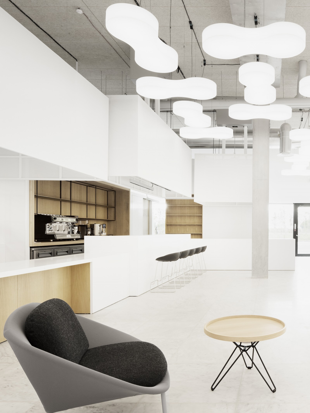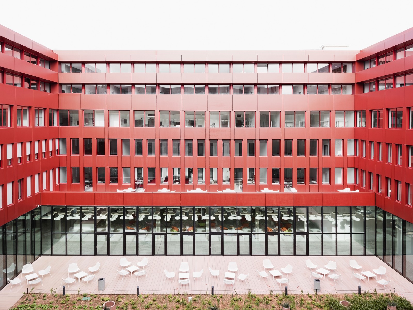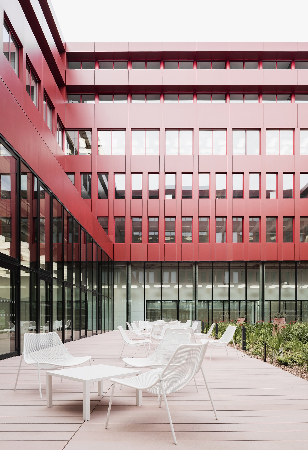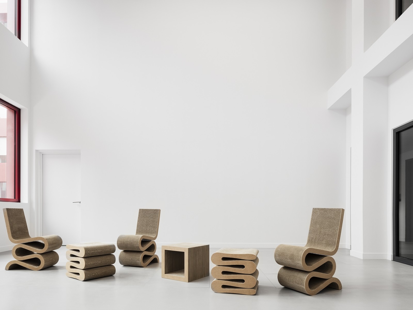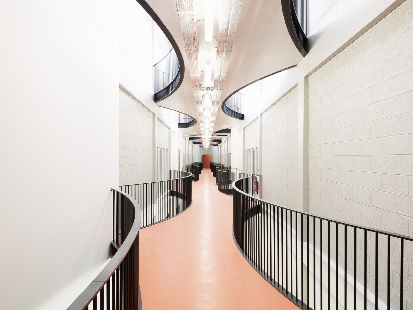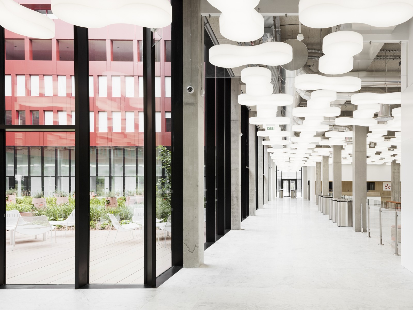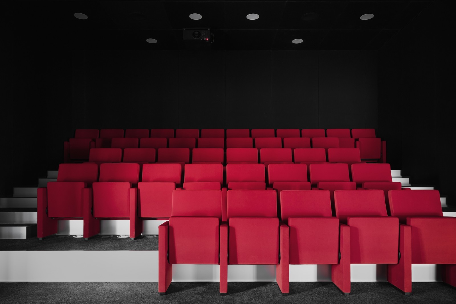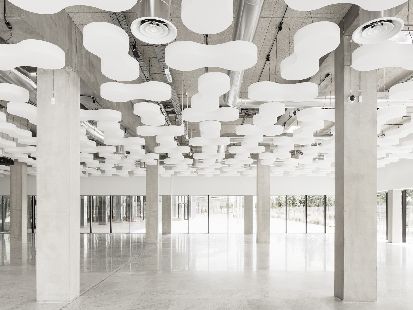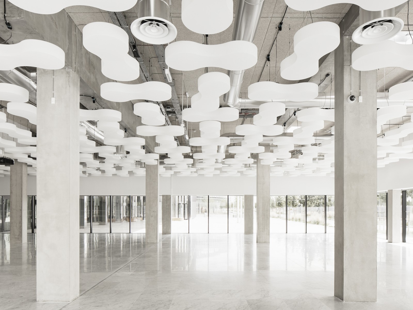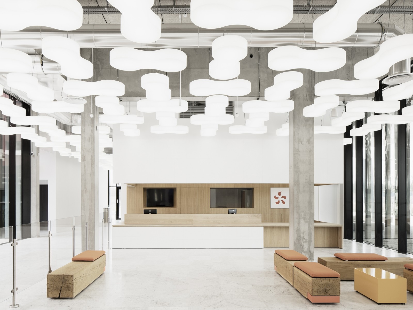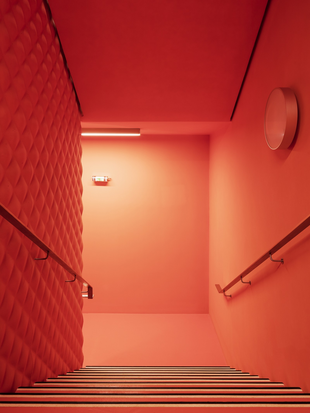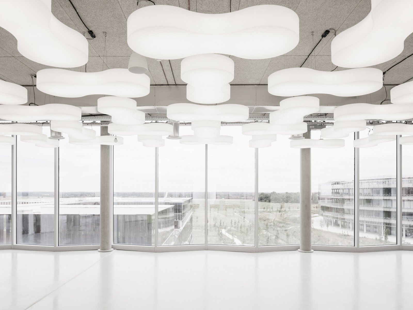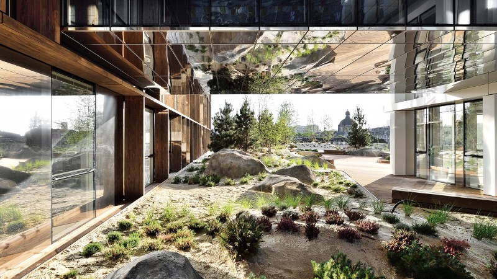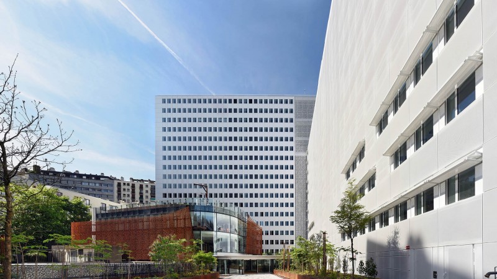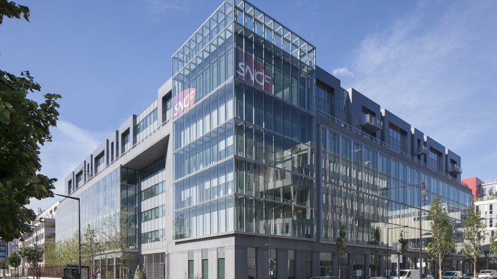0%
Campus EDF
2015 - Palaiseau, France
Construction of the "EDF Paris - Saclay Campus" training centre
13 boulevard Gaspard Monge, Palaiseau (91)
CALQ provided site management services on the project involving the construction of a training campus designed by architectural firm ECDM on behalf of EDF on the Saclay Plateau.
Completely surrounded by countryside, the complex was designed as a block, whose built spaces are countered by planted spaces.
The programme comprises 270 rooms, a staff restaurant, a gymnasium, an activity room, 70 classrooms for teaching and a technical platform.
Completely surrounded by countryside, the complex was designed as a block, whose built spaces are countered by planted spaces.
The programme comprises 270 rooms, a staff restaurant, a gymnasium, an activity room, 70 classrooms for teaching and a technical platform.
Complementary infos
OWNER EDF
ARCHITECT ECDM Architectes
SITE MANAGEMENT CALQ
STUDY OFFICES JPM Cofer | Thor ingénierie | Mazet & Associés| Aptec MO | Setec TPI | Ac2r | VP Green | Labeyrie | Acoustique Vivié et Associés | Cigüe | C&E ingénierie
GENERAL CONTRACTOR Bouygues Bâtiment IDF
AREA 25,000 sqm.
WORK COSTS €75 M
STATUS Completion in 2015
ENVIRONMENTAL PROFILE HQE® Excellent | BREEAM Excellent
ARCHITECT ECDM Architectes
SITE MANAGEMENT CALQ
STUDY OFFICES JPM Cofer | Thor ingénierie | Mazet & Associés| Aptec MO | Setec TPI | Ac2r | VP Green | Labeyrie | Acoustique Vivié et Associés | Cigüe | C&E ingénierie
GENERAL CONTRACTOR Bouygues Bâtiment IDF
AREA 25,000 sqm.
WORK COSTS €75 M
STATUS Completion in 2015
ENVIRONMENTAL PROFILE HQE® Excellent | BREEAM Excellent
