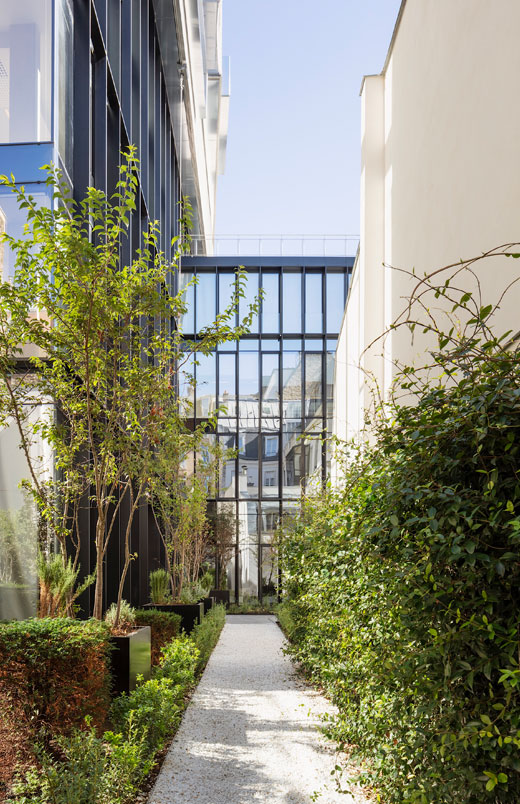HAUSSMANN MANSIONS
The two former mansions at 43 and 45 avenue d'Iéna were part of the major urban development projects in western Paris ordered by Napoleon III and Baron Haussmann, and implemented by shrewd entrepreneurs and speculators. The two town houses were built simultaneously, in 1879-1880. This was not a strict architectural programme because, although their style is homogeneous, each of these mansions has different layouts, layouts and ornamentation. They were residences designed to house a single family, with vast flats laid out and decorated in the taste of the 18th century, outbuildings for stables and sheds and numerous service rooms for servants.
After 1940, like many Parisian private mansions, they were rented out to companies.
No major works campaign disfigured these two mansions through fundamental demolition.
OUR PROJECT
The existing complex is composed of 3 buildings: at 43 avenue d'Iéna, a building on the street with 3 storeys plus attic space and a basement level, and a building at the end of the courtyard with 2 storeys and a basement level, and at 45 avenue d'Iéna, a building with 2 storeys and a partial basement level.
In order to create a central place by bringing these buildings together, the interior courtyard at 45 avenue Iéna has been covered by a glass roof, creating a single reception hall for the whole complex, reducing vertical traffic, making the most of the existing courtyard and its historical canopy, and using the monumental staircases in each building.
Thanks to a fine, elegant approach to the building's heritage, and despite the need for extensive refurbishment (creation of lift cores, bringing the offices up to standard), the 2 Haussmanian town houses have been linked up and given a new lease of life. Their outstanding features have been given a new lease of life, with a view to ensuring that the heritage on which this project is based is both contemporary and future-proof.

