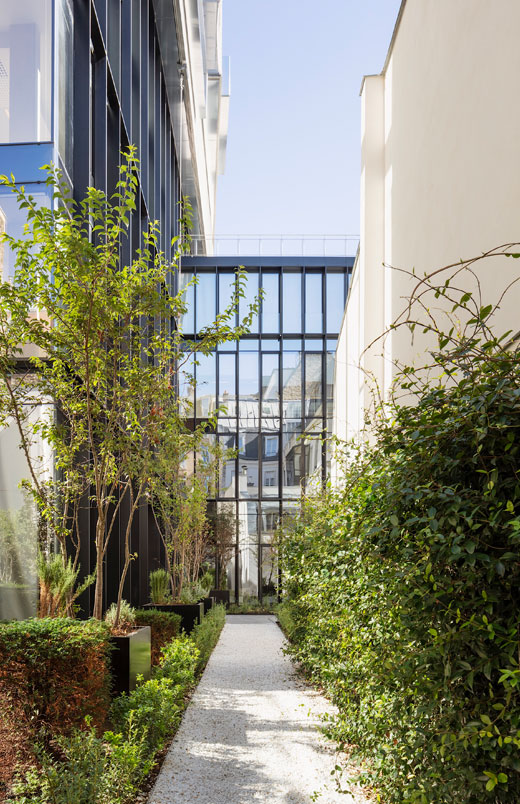A new setting created by CALQ's interior architecture division, realised in collaboration with the Moex division, the redesigned spaces at 23-25 Franklin offer a contemporary, high-end atmosphere and comfort with a unique Parisian elegance.
The full-height atrium is enhanced by a wooden slat and mirror installation that maximizes natural light and creates a soft atmosphere. This large space offers areas for socializing and hybrid working, sheltered by its large skylight and a very large library. Green spaces take center stage with lush terraces on the top floor and ground floor.
On the office side, the objective of the partial renovation project for the building includes divisibility for multi-tenant use, renovation of common areas and areas becoming common areas, and preservation of the HQE renovation label obtained in 2013. The construction deadlines were very tight.
The renovation and refurbishment of the common areas includes the main lobby, the atrium, the RIE, the landings, and the creation of a terrace on the ground floor.
Company offices are located on two levels (R+5 and R+6).
- Total number of workstations: 73
- Workstations in shared spaces (“open space”): 38 (-B3: 1 -B2: 11 -B1: 10)
- Meeting rooms: 14 people: 2 / 8 people: 1 / 6 people: 2
Workstations for 2 to 4 people: 5

