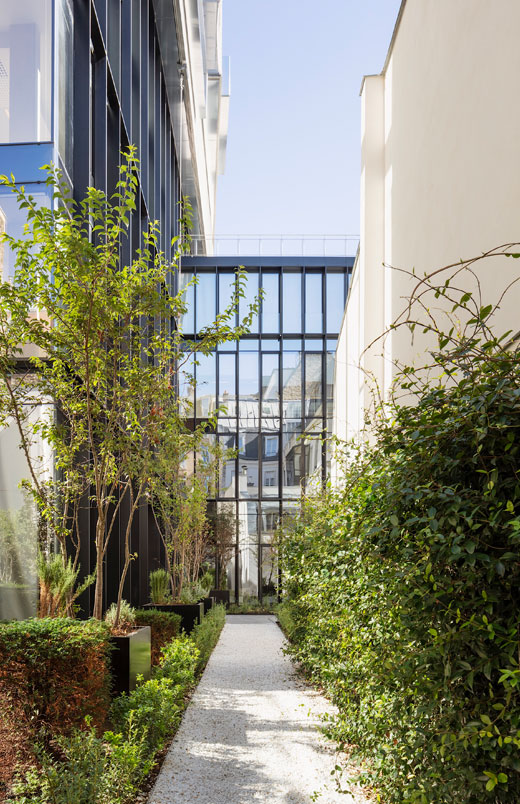0%
Stay up to date with our news
Please enter your email in the field below, you will receive our newsletter and be able to follow CALQ news.

Renovation of and addition of height to an office building
126 Avenue du Général Leclerc, Boulogne-Billancourt
