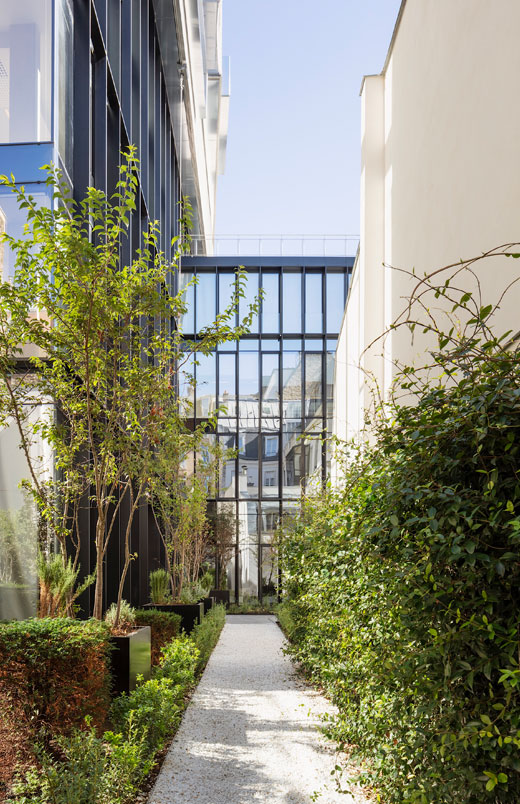0%
Stay up to date with our news
Please enter your email in the field below, you will receive our newsletter and be able to follow CALQ news.

Extension of the Hermès Cité des Métiers
13 rue Auger, Pantin (93)
